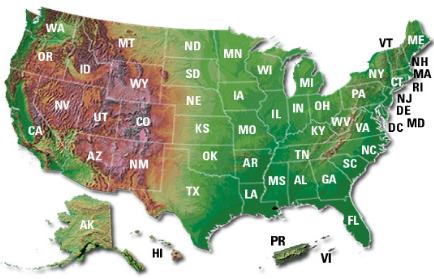 | ||||
 | ||||
| |||||||||||||||||
 | |||||||||||||||||
| ||||||||||||||||||||||||||||||||||||||||||||||
Roof Systems Standard specifications for your modular home's roof system will include: the roof pitch; framing and spacing; roof decking, ventilation system and the floor system. When you are ordering your home from the factory, it is very important to make any upgrades to the roof system at this time. After your home is constructed, it will be financially impractical to make any upgrades to your home's roof system. Roof Pitch The slope of most ranch and two story modular home roof pitches will either be a 5/12 or 7/12 pitch. Recently most manufactures are using the steeper 7/12 roof pitch to differentiate modular homes over manufactured or mobile homes. Cape Cod roof's offer the steep 12/12 roof providing space for additional living space. Roof Pitch Recommendations If the standard specs for your roof provide the shallow pitch of a 5/12, consider upgrading to a 7/12 roof pitch. The steeper roof pitch will enhance the exterior appearance of your home. If your building a modular ranch home, a 7/12 roof pitch will differentiate your home from appearing as a double wide manufactured or mobile home from the street. Framing and Spacing Framing - Your modular home's roof can be framed with either rafters or prefabricated trusses. Rafters and trusses have one main purpose: to frame your roof. Rafters do not have any benefit over trusses in a modular home's roof construction. In fact, trusses are often stronger than rafter systems and trusses often line up straighter when your home is set. Spacing - the spacing for your rafters and trusses will be either sixteen inches of twenty four inches on center. Roof systems spaced with twenty four inch on center framing will require "H" clips to be installed with the roof sheathing to minimize sags where the roof decking does not attach to the rafters or trusses. Roof Framing Recommendations If you plan on using your attic for storage space, be sure to upgrade the framing to be designed as a storage attic. It is structurally unsound to store items in attics not designed to hold any additional weight. Roof Framing Spacing I highly recommend having your roof framing spaces sixteen inches on center. Roofs framed twenty four inches on center have a tendency to sag where the roof decking is not attached to the rafters of trusses. To upgrade to sixteen inches on center roof framing on a fifty foot long modular home an additional thirteen trusses or rafters will need to be installed. Roof Ventilation The standard roof ventilation system included in the price of a modular home includes vented soffit and a ridge vent. This type of roof ventilation system is superior to venting your roof with gable end vents. Attic vents are very important to keep your attic space dry year round. Roof Ventilation Systems Recommendations One thing to consider during the design process of positioning your modular home on your building site is the potential obstructions which will interfere with air flow. If the air flow around your home will be obstructed by trees, other homes or buildings, you might consider having gable vents installed in place of a soffit vent and ridge vent system. Modular Home Note: The construction system used to build modular homes is extremely air tight and minimized the need for excessive attic ventilation. It is very important to air seal the marriage wall in the attic and in the foundation of your home to stop moisture vapor from entering your attic space. Roof Decking Oriented Strand Board or OSB has become the standard material for both modular home homes and site built homes in the United States. OSB decking for used for roofs is typically a half inch or thicker. Another advantage of OSB is that if it does get wet, it will swell but it will not delaminate. OSB is the modern equivalent as prefabricated plywood. Floor System for Your Roof System Standard specifications for modular home attic floor is a non storage attic floor system, unless your are ordering a Cape Cod floor plan. Most homes built in the United states today do not have storage attics as a standard option. Floor System for Attic Spaces If you plan on using your attic to store items, you will need to upgrade to a storage attic to hold a weights. In addition to the cost of the larger floor joists, you will either need to have a set of pull down stairs installed or a set of stairs with an exterior door. The costs for a storage attic with homes with shallow roof pitches is often cost prohibitive with other more affordable storage opportunities. | ||||||||||||||||||||||||||||||||||||||||||||||
Attic Ventilation The primary purpose of attic ventilation is to allos moisture to escape from your attic. When your modular home is being buttoned up, it is very important to air seal the marriage wall in the attic and the foundation space to stop moisture from entering the attic in the first place. | ||||||||||||||||||||||||||||||||||||||||||||||
Floor Plans I Pricing & Cost I Design I Construction I Builders I Financing I FAQs I Modular Articles I Privacy Statement

