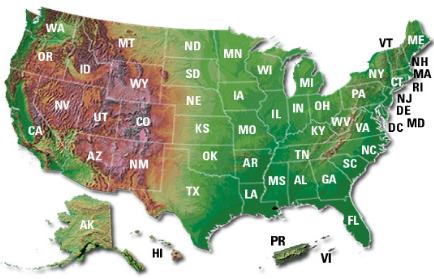 | ||||
 | ||||
| |||||||||||||||||
 | |||||||||||||||||
Porches and Decks When you modular home is delivered and set, you will most likely need to build a front porch for the front door of the home. The complexity of your of your front porch will determine the price of the porch. The least expensive porch would be a stoop or concrete steps leading to the front door. Decks The cost to build a deck on a modular home will depend on the size of the deck, the building site and soil conditions. The cost of a deck could cost as much per square foot as one of your modules for your home. | |||||||||||||||||||||||||||||||||||||||||
Floor Plans I Pricing & Cost I Design I Construction I Builders I Financing I FAQs I Modular Articles I Privacy Statement

