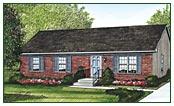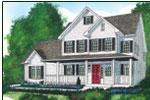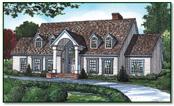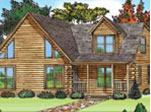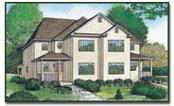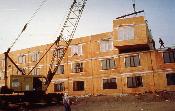Floor Plans I Pricing & Cost I Design I Construction I Builders I Financing I FAQs I Modular Articles I Privacy Statement
Floor Plans I Pricing & Cost I Design I Construction I Builders I Financing I FAQs I Modular Articles
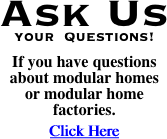
Modular Home Floor Plans
Modular Ranch Home Floor Plans
Modular Ranch Homes are popular with baby boomers looking to downsize and new families looking to grow. Single floor living is convenient and easy with access to growing space in the basement. T-Ranches, L-Ranch, raised ranch, split levels are all available as modular homes. |
Two Story Modular Home Floor Plans
Two Story Modular Homes offer the most bang for the buck. They are very traditional with the bedrooms located on the second floor and living space on the first. Two story homes are more formal in design with compartmentalized rooms on the first floor. |
Cape Cod Modular Home Floor Plans
Modular Cape Cod Homes offer the flexibility of additional space on the second floor while providing a completed first floor. Cape Cods have a warm and welcoming charm. Most capes floor plans have at least one bedroom on the first floor making them perfect for empty nesters or a growing family. Cape Cods are popular through out the country. |
Modular Cabins, Cottages and Chalet Floor Plans
Modular Log Cabins offer the charm of a traditional log home without the expensive cost to build. A modular log home is also more energy efficient by being built tighter with better insulaiton. Your cabin will be delivered and ready to move into in a fraction of the time it requires to build a site built log home. |
Custom Modular Home Floor Plans - Architects
Modular Home Architects and Modular Homes are a perfect fit for each other. Using an architect as a consultant or as total design solution adds funcitonality and value to your home. The architects on our page are experienced in working with modular design. |
Multi Family Modular Home Floor Plans
Multi Family Modular Homes provide flexible floor plans, energy efficient buildings, low maintenance and attractive exterior finishes as a fraction of the time required to construct a multi family home on site. Multi Family modular homes provide a solution for investors to fill building quiker earning a faster return on investment. |
Modern Modular Home Floor Plans
Modern Modular Homes have had a recent resurgence thanks to system built construction. Custom modernist homes can be built at a fraction of the cost of site built homes, leaving more money on the table to add specialty upgrades and finishes. |
Commercial Modular Buildings and Structures
Commercial Modular Buildings can save time and money for developers. Discover the opportunity of building commercial modular buildings including churches, class rooms, medical centers, dentist offices, hotels and more. Commercial modular structure can be up to steel structures up to nine stories tall. |
Modular Home Factory Directory









