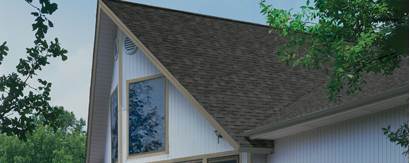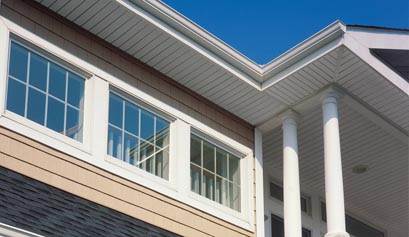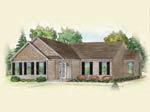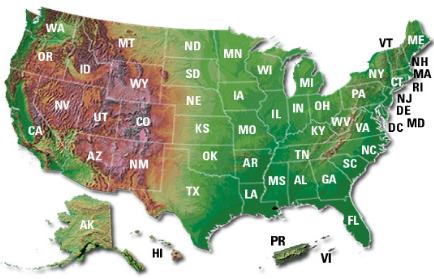Chamfer Boardª Vertical Siding and Soffit |

Chamfer Board by Certainteed is available as both soffit and exterior wall siding | 
|
Chamfer Board vertical siding manufactured by Certainteed is an special upgrade which will need to be custom costed. This style of soffit has the authentic appearance of beveled edge chamfer wood lumber. In addition to being used as soffit, Chamfer Board is also available as a non-vented material for vertical walls If you are building a modular cabin or cottage ordering your home with this style of vinyl siding will eliminate maintenance required with T-111 plywood siding. The reveal for this soffit and siding is five inches with a brushed finish to provide a more natural wood appearance. the panel has a 9/16 inch panel projecting providing depth and dimension to your home. Chamfer Board is falls into the better to best catagory for vinyl soffit and siding. Your modular will have a higher price if you decide on Chamfer Board, but be more attractive at the same time. This material has a limited lifetime warranty. |
Beaded Triple 2" |

The heritage cream beaded triple two inch soffit by Certainteed will add color and dimension to any new home with a front porch. The wainecoating is popular with craftsmen homes with wide front porches. | 
|
Beaded Tripple Two inch provides the appearance of wainscoating found on craftsmen style homes. This soffit is available as a solid non vented soffit and vented with invisible venting. The solid soffit can be used on porches and modular homes with either conditioned attics or homes using gable end vents. For homes using the traditional vented attic space the invisible vent would be used. In addition to being used this .039 vinyl can also be used on exterior walls when ordered as a non-vented product. This product would be a special upgrade at most modular fatories and would increase the price of the home. This The surface of Certainteed's beaded triple two inch soffit has a smooth finish to replicate a fresh coat of paint. This modular home soffit is available in eight nuetrual colors. This product is not warranted by the modular home company but by Certainteed with a limited lifetime warranty. |
Vital Triple 3 1/3" |

Triple Three and a Third inch soffit provides the most ventilation of all of Certainteed's offerings of vinyl soffit for modular homes. Excellent for homes with short roof overhangs. | 
|
Certainteed's Vital Triple three and a third inch Invisivent provides the best ventilation for soffit. This soffit provides at least 50% more ventilation than standard modular home soffit. In addition to providing more ventilation, the invisivetent system hides unsightly perforations found in standard soffit. If your modular home is going to have short roof overhangs of ten inches, this soffit will provide more than adequate ventilation for your attic and roof. In addition to being manufactured as a vented soffit, Vital Triple 3 1/3" is available to be used on exterior walls of modular homes. This soffit and siding is avaialable in thirteen nuetral colors with a low gloss finish. This vinyl siding falls into the best catagoy of siding available. If your modular home's exterior walls are framed on energy efficient twenty four inch on center framing, the Triple 3 1/3" siding is an excellent choice. Certainteed claims this siding can be applied to walls framed twenty four inches on center. This siding is provided with a limited lifetime warranty by Certainteed. You have the choice of thirteen colors to complement any modular ranch, two story or Cape Cod home. |
Iron Max TM Double 5" |

The Iron Max soffit by Certainteed has the over twenty eight colors for your modular home's porch and roof overhangs. This wide soffit will enhance any style of home. | 
|
This five inch double five inch soffit has the appeal of natural wood with the stiffness of extra thicn vinyl. Any modular home can have this soffit installed either at the factory or on site. This soffit is fully vented and is also available as vertical exterior siding. The double five sofit used as siding would be an excellent option for siding a modernist modular home with a limited building budget. Factory installaiton would save home builder hundreds of dollars over wood or cement board siding. Iron Max is available in over twenty eight colors. The thickness of the vinyl allows for rich deep colors and warm cool nuetrals. Perfect to add dimension to any prefab house with matching or compimentary trim. The vented siding is intended for soffits only. Solid siding can be used on a modular home's exterior walls. This product has a limited life time warranty by Certainteed. |
Universal Triple 4" |

The Universal Triple four is an upgrade from the standard Value triple four and five inch soffit and siding. The difference is the thickness and a larger number of color offerings | 
|
The matte finish of this soffit provides for easy cleaning and maintenance free care for years to come. This style of soffit is also produced as a non-vented exterior product that can be installed on a modular home at the factory or on site. This popular soffit add to dimension to the underside of a site built porch. Universal Triple four inch siding is avaialbe in thity five colors. You can be comfortable using this soffit on a victorian modular home with a turret, a craftsmen style home with gable end returns to a standard modular home design. This material provides home owners with a limited lifetime warranty by Certainteed the manufacturer. |
Value Triple 4" and 5" Soffit |

The most common quality offered as a standard exterior soffit on modular homes is the the value line either with a four or five inch design. This is the thinnest soffit offered by Certainteed. | 
|
The triple four vinyl siding offers an economical solution to covering exposed modular home trusses and rafters. This vented soffit has provides a low gloss matte finish with nine color offerings. This soffit material is not available as a solid material and can not be used for a modular home's exterior walls. This soffit is fully vented and is .036 inch thick and does not need to be ever painted. This soffit offers a limited life time warranty by Certainteed. |
















