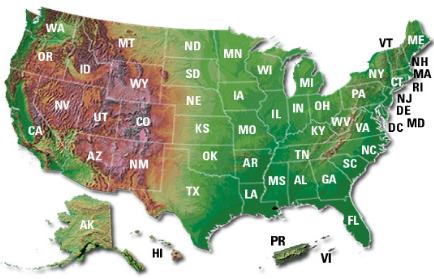 | ||||
 | ||||
| |||||||||||||||||
 | |||||||||||||||||
| ||||||||||||||||||||||||||||||||||||||||||||||||||||||||||||||||||
Floor Plans I Pricing & Cost I Design I Construction I Builders I Financing I FAQs I Modular Articles I Privacy Statement

Heating and Air Conditioning
One of the major advantages of a modular home is the efficient thermal envelope of the home. A home with an efficient building shell will require smaller heating and cooling systems. Smaller heating and cooling systems cost less to purchase and to operate.
Heating System Choices
When building you modular home you will need to decide on the type of heating system to be installed. There are primarily two types of heating systems: radiant heating and forced air systems.
Radiant Heating Systems
Radiant heat is the most comfortable heat available for a modular home. Radian heat produces even heat through out spaces when the radiators are properly placed. Radiant heat systems can be located on the floor boards, in the ceilings or in the floor itself. The standard heating system for modular homes are electric baseboard heat elements which are installed in the factory. Another choice you have for radiant heating systems is a modular home is hot water baseboard heating elements. If you want your radiant heating elements placed in the ceiling or the floor, you must have this installed on site by a local heating company or a plumber.
Electric Base Board Heat
These factory installed radiators provide a warm even heat in your modular home when properly placed in each room. Electric baseboard heaters have received a bad rap over the years due to high electric rates. The reality is electric baseboard heat can be very affordable if you take into consideration your new modular home will be more energy efficient and keep heat in the home better than older homes.
In addition electric baseboard heating systems can be manually controlled room by room so that spaces in your home that are not being occupied do not need to be heated when empty. Forced air systems are designed to heat all of the rooms in the house at the same time to operate at top efficiency.
Another benefit to electric baseboard heat is the longevity of the units and little to no maintenance costs. Many electric baseboard units in modular homes are still operating affectively after thirty years. Furnaces and boilers require annual maintenance and potential replacement costs after a ten to fifteen year lifespan.
The disadvantages to electric base board heating systems are that the heating elements are ugly, the perception of high operating costs and if you want air conditioning in your modular home you will need to install either a forced air system or window air conditioners to cool your home.
Hot Water Base Board Heat
If you decide to heat your home with hot water baseboards you will be required to purchase a boiler to heat your home. The modular home factory will install the baseboard units and stub the pipes through the floor for your plumber to make the connections to your boiler.
Hot water baseboard heat provides a warm even heat and through out the home, but is not as easily controlled room by room as electric base board heating units which have a thermostat in every room.
If you decide to heat your prefab with hot water baseboard heat you will need to also select a fuel type. The two basic choices include gas or heating oil. Natural gas is available in most urban areas where rural area might require the use of liquid propane.
Regardless of the type of fuel you select you will need to have your boiler maintained annually to maintain peek performance. This cost must be calculated into your heating bill if you are comparing systems. In addition to additional maintenance, boilers have a limited life span so replacement costs need to be added to the cost of operation.
Forced Air Heating and Cooling Systems
A forced air heating and air conditioning system conditions your home using heated and cooled air. Forced air systems require duct work to be run through out a modular home after the home is delivered and set on the foundation. Some factories will install duct work in the modules at the factory, however most of the factories in Pennsylvania opt out of installing duct work. Muncy Homes which operates three factories use an outside contractor to design and install duct work into their modular homes under the brand names of Muncy, Premier and Superior Homes.
The options for a forced air system include the following choices:
- Furnace - A modular home furnace is fueled by gas of heating oil and will only provide heat to the home. If you decide to heat your home with a forced air system and desire air conditioning you will be required to purchase and install either a heat pump or window air conditioners. Most people opt for the air source heat pump since the duct work is already installed in the home.
- Air Source Heat Pump - One of the most popular options is cooling climates is an air sourced heat pump to cool your home in the summer. These units often also include an electric furnace to provide heat when the temperature drops below fifty degrees. Air source heat pumps in heating climates will require a secondary heat source or furnace. You can heat your modular home with natural gas, liquid propane or heating oil.
- Ground Source Heat Pumps - Ground source heat pumps are the most efficient heating and cooling system and the most expensive. A ground source heat pump can both heat and cool a home without a back up unit that is required with an air source heat pump. Ground source heat pumps can range in price from fifteen thousand dollars to fifty thousand dollars for a new modular home in a northern climate.
