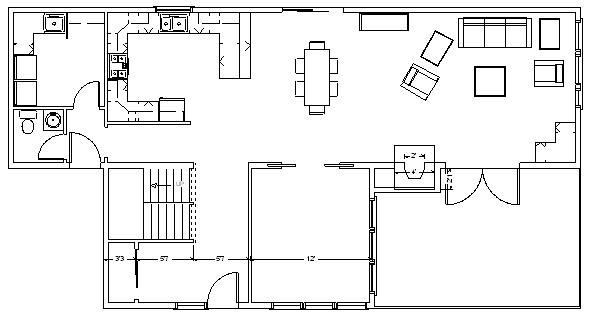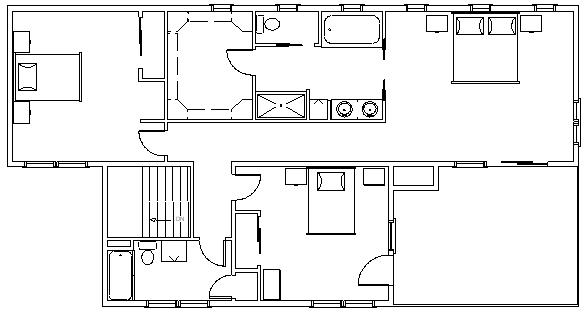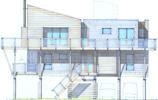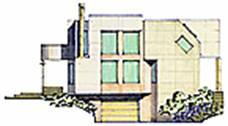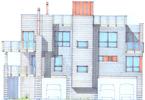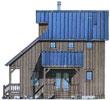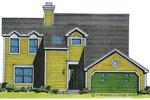Floor Plans I Pricing & Cost I Design I Construction I Builders I Financing I FAQs I Modular Articles I Privacy Statement
Floor Plans I Pricing & Cost I Design I Construction I Builders I Financing I FAQs I Modular Articles
Modern Modular Home Floor Plans
Modernist modular homes have helped create a resurgence in modernist residential architecture. Modular building construction is inherently green in nature by minimizing waste, and maximizing energy efficiency. While I was a factory rep, I worked with Penn Lyon Homes and Custom Building Systems. I sold Alchemy Architecture (Wee House) and Res4. Alchemy's modernist Wee House's are compact and follow the not so big approach to homes. Res4's Camp Smull is elaborate and expensive. Modern modular homes run the gambit from small and economical to large and expensive. The Bellarat shown below is one of my own modernist modern Core House design. The homes to below were designed by Douglas Cutler from Connecticut.
Modernist Prefab Homes
| |
1320 Sq. Ft. | |
| |
1320 Sq. Ft. | |
| |
1320 Sq. Ft. | |
| |
2320 Sq. Ft. |
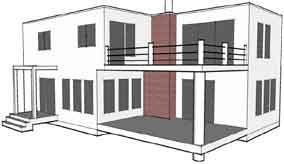
The Bellarat
2539 sq... ft Core House
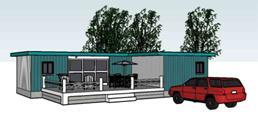
Modern Modular Cottage
The MMC cottage offers two bedrooms and an open floor plan for relaxing on the weekend in the woods. This modular structure could easily be a great primary home with an added basement for storage and additional activities.
Modern Modular Home Manufactures
Irontown homes located in Utah has completed a number of modern modular homes in California. One of their latest projects is a LEED Platinum certified home delivered to Los Altos, CA. Irontown homes services all parts of California.
The modern modular home is 3500 square feet designed by Ray Kappe. This steel modular home has spray foam insulation, sprinkler system, bamboo flooring, high end Kohler fixtures.
This home will join many high end homes Irontown has done in other California cities including; Beverly Hills, Manhattan Beach, Goleta, Montecito, Mountain View, Santa Barbara, Los Gatos, and now Los Altos.
