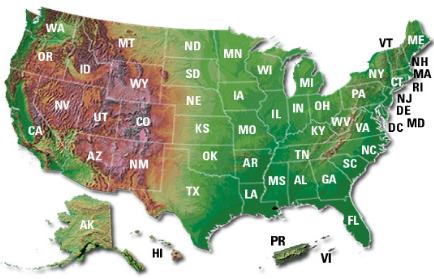 | ||||
 | ||||
| |||||||||||||||||
 | |||||||||||||||||
| ||||||||||||||||||||||||||||||||||||||||||||||||||||||||||||||||||
Floor Plans I Pricing & Cost I Design I Construction I Builders I Financing I FAQs I Modular Articles I Privacy Statement

Modular Home Design
The first stage in building a modular home is the design stage. By taking time to consider energy saving design elements into consideration during design, you can minimize energy consumption in your modular home and in your everyday life.
Designing Energy Efficient Modular Homes
Build a Smaller Home
Sounds like common sense, but most people over look this option. The bottom line is the smaller the house the less space is required to heat and cool. The money saved on the modular home price can be applied to a more efficient heating system or water heater. Or, you could upgrade the finishes on the home for doing your part to save energy.
HVAC Equipment and Water Heater locations
After heating and cooling your home the next biggest expense is heating water. If you take into consideration the location of your water heater compared to your kitchen and bathrooms, you can place the water heater as close to these two wet spaces in your home. Often water heater locations are an after thought and placed in the basement. In addition to installing the water heater closer to the plumbing fixtures, design the modular home floor plan to accomodate the hot water heater in conditioned space. No matter if you are installing a gas instant hot water heater or an electric storage tank water heater the location matters. You will also save money on your water and sewer bills.
Your heating and cooling system should also be installed in a conditioned space to maximize energy efficiency. Adding space a mechanical room to the floor plan could be considered a waste of space to most people. A solution would be to locate the HVAC equipment in an enclosed attic space. In the design process, you would need to situate the attic access centrally for easy access. When you are working on preliminary floor plan drawings, you will need to inform the modular factory's engineering department to install either rafters or a storage truss in the location of your mechanical room.
Orientation, Shading and Shielding
Your building site will also influences the energy efficiency of your home. In the north, modular homes need to be oriented to the south to capture solar heating opportunities. In the southern cooling climates, south and west walls with windows should be placed on northern walls. Designing your floor plan so the windows face the best direction can be tricky at times.
If your considering using solar energy, you will need to have your roof facing the south to capture the sun's energy. If your building lot is not conducive for your modular home to face south, you can orient your garage to capture the required southern exposure.
Building your home in open corn field can add to the cost of heating and cooling. Corn field homes are blasted by winds in the winter and baked in the summer. Prior to designing and building your prefab home, talk to a landscape designer so the house will be shaded and shielded.
Entries
Designing your modular home to block hot and cold air from rushing in to the main living space of your home can save considerable money, especially if you have in and out children. There are many modular home floors plans with mudrooms attached between the garage and main house. A modular home's front entry or foyer would benefit having and air lock, but not as much as the main door that is used for egress.
Alternative Energy
Designing your modular home's floor plan to accomodate solar energy can be a home run in savings. It is not cost affective to build a solar space inside the modular home, but have it attached to as an addition. This would be considered a hybrid home floor plan, modular with site built elements. Structural Insulated panels would work excellent for the roof of a solar space. Solar space design requires an engineer to calculate how much thermal mass will be required and how long overhangs need to be to shade the home in the summer.
Window Treatments
If you can't orient your home to minimize western exposure, you can install window treatments to keep you home cooler in the summer. As a design element, tinting the southern or western windows facing your street could provide additional privacy to your floor plan.
Location, Location and Location
When it comes to designing your modular home, location will play a huge part on how much you spend on energy. If you have the most energy efficient home and the longest drive to work and play, you will be spending more money getting to and from home and play every day. Building lots in the "country" often require a ton of additional driving. Plus, most people who build in the country build bigger homes. Building close to work most likely means a smaller floor plan to fit on a city building site. The location of your home will influence your modular homes floor plan and design.
