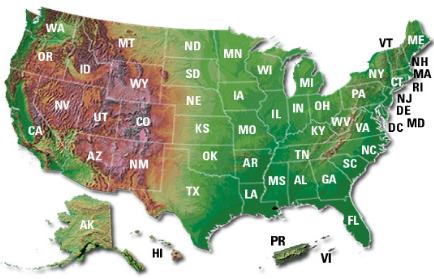 | ||||
 | ||||
| |||||||||||||||||
 | |||||||||||||||||
| |||||||||||||||||||||||||||
Floor Plans I Pricing & Cost I Design I Construction I Builders I Financing I FAQs I Modular Articles I Privacy Statement

Single Wide Modular Home
Story Homes
Single Module
Double Wide
Triple Wide
T and L Shapes
One and a Half Story Homes
Single Module
Double Wide
Triple Wide
T and L Shapes
Custom Design
Modul Layouts and Configurations
