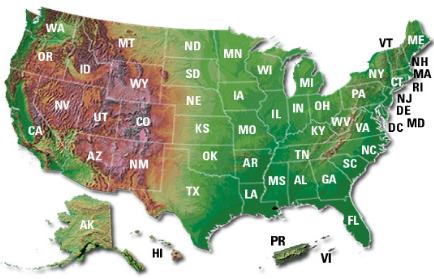 | ||||
 | ||||
| |||||||||||||||||
 | |||||||||||||||||
Floor Plans I Pricing & Cost I Design I Construction I Builders I Financing I FAQs I Modular Articles I Privacy Statement

Standard Floor Plan
Wants and Needs
Bathrooms
Kitchens
Bedrooms
Living Spaces
Outdoor Living
Storage Spaces
Garages
Old Stock Floor Plans
After reviewing many of the standard floor plans offered by modular home factories, I noticed many of the design are missing closet space, functional traffic patterns and contemporary spaces such as flex rooms. Most of the plans are old plans from the seventies and do not present much opportunity to pick a stock floor plan to build without modifying the plan for contemporary living.
Selecting a Stock Floor Plan
Many people select a home by the exterior appearance and then go about making floor plan modifications. This approach starts with the big picture of the home and then goes into the details. Selecting a stock floor plan by the exterior of the home can make the selection process very difficult
Making Plan Selection Easier
Prior to looking at floor plans, potential home buyers need to look beyond the exterior of the homes and look at their housing needs. Your homes floor plan dictate how you live within your own walls. To make picking a floor plan easier, we have a list of items for you to create into a requirement and check list for your next home.
Age and Life Cycle of Occupants
Identifying the age and life of the occupants is very important when selecting the type of home you will be building. The age of the occupants will determine the need for potential additions to the home, space requirements, interior and exterior finishes and more.
Number of Occupants
I'm forty seven years old at the present time. Only two people live in my home. When we were looking for a home, my wife had to major requirements. Three bedrooms and at least two bathrooms. Our house has two bedrooms and one and a half baths. The half bath is in the basement and she has never used it in six months.
Being truly conscious of who is really going to live in the house will help you identify the number of bedrooms, bathrooms and the size of the rooms and space in your home. Often people will want more space than required for an occasional house guest. Take time to count the number of house guests that have stayed in your home over the last ten years. If you average one guest visit a year, designing your floor plan with a separate guest bedroom is nutty.
Most
Building Budget
Lifestyle
Egress
Building Lot
Future Uses
Flex Spaces
Space Requirements
Storage
Being Real
Cost Saving Strategies
Mechanical Systems
Traffic Patterns
Energy Efficiency
