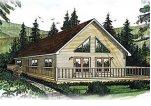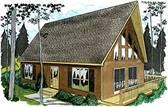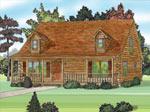Floor Plans I Pricing & Cost I Design I Construction I Builders I Financing I FAQs I Modular Articles I Privacy Statement
Floor Plans I Pricing & Cost I Design I Construction I Builders I Financing I FAQs I Modular Articles
Modular Home Cottage and Log Home Floor Plans
Discover the charm and functionality of modular Cape Cod floor plans. All of the Cape Cod floor plans shown on MHP can be customized and modified to become a custom modular home. Often people who oreder a Cape Cod decide to finish the second floor of the home when space requirements come into play. Capes are also knows as one and a half story homes. All of the Cape Cod Rendering below show the homes with functional dormers.
|
| |
| ||
IronTown Modular Homes Coming Soon | Nationwide Modular Homes Coming Soon | |
MHP's Modular Log Homes and Cabins
Haven Custom Homes - TClassic Homes by Haven offer Cape Cod floor plans ideal for a cottage or weekend retreat to residential estate. The Cape Cod collection offers cape chalets with prowl roofs to distinctive and classic plans with large master suites on the first floor. Haven shows only a few of their Cape Cod floor plans on our site. To request informaiton about additional Classic Homes by Haven, request more information and ask for thier additional modular home Cape Cod floor plans.
ProBuilt Homes - ProBuilt Home's collection of modular Cape Cod floor plans start at just under 1000 square feet. All of ProBuilt's modular home collection can be modified, enlarged or totally redesigned. The steep roof pitch of a Cape Cod is a perfect space to finish off as the requirement for additional space arrises.
Integrity Building Systems - The beauty of a log home wiht out the long term maintainance and initial expensive price is availalbe with Integrity Building System's modular log home collection. These prefab homes offer log siding with tounge an groove pine siding in the interior of the modular log homes. IBS has fifteen standard log home floor plans.
Vacation Home Floor Plans
If you have been considering building a vacation home at the mountains or the beach, modular homes provide a cost affective solution. The prefab home floor plans are available as log homes, Cape Cod cottages and contemporary styled floor plans. Selecting a floor plan to accomodate your buildng lot and life style is very easy with factory built homes. All of the floor plans can be modified. Add












