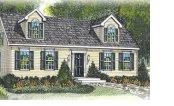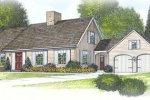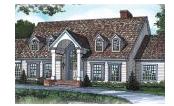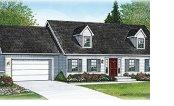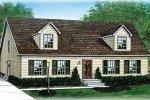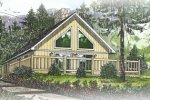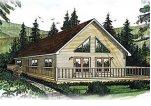Floor Plans I Pricing & Cost I Design I Construction I Builders I Financing I FAQs I Modular Articles I Privacy Statement
Floor Plans I Pricing & Cost I Design I Construction I Builders I Financing I FAQs I Modular Articles
Haven Custom Homes
Classic Homes by Haven
Modular Cape Cod Home Floor Plans
Sq. Ft. 1,10 | 1270 Sq.Ft. | 170 Sq. Ft. |
1103 Sq.Ft. | 12114 Sq. Ft. | 1103 Sq.Ft. |
1214 Sq. Ft. |
Cape Cod Modular Home Floor Plans
Cape Cods - Floor Plans - Houses, Cabins, Cottages and Chalets
Modular homes with Cape Cod floor plans are similar to ranch homes primarily two module units or two section placed together. Cape Cods are also considered one and a half story floor plans. The steep roof provides additional living space on the second floor. Modular cape cods are perfect for the growing family who can finish out the second floor as more space is required. Capes are very symmetrical in design. The steep roof pitch with dormers give these homes an attractive curbside appeal to most home owners. Cape Cods have a tendency to be the most expensive modular home to buy due to the extensive sight work required to finish the second floor.
Modular Cape Cod Floor Plans
Cape Cod Advantages
Cape Cods provide the advantage of single floor living with the addition of a second floor. These modular homes are popular through out the United States. Cape Cod prices are higher than ranch and two story plans if the second floor is not finished out. Once the second floor of a cape is finished out for occupancy, the square foot price is similar to a small ranch home.
Modular Cabins and Cottages
Cape Cod floor plans are popular for cabins, retreats and get away homes. One favorite is a cape chalet sides with log siding delivering the charm of a log cabin. Modular log homes cost less to build, maintain and heat than a kit log home. In addition, a modular log home can be finished out in a third of the time of a log home. The nominal time frame it takes to build a modular cottage allows you to enjoy your vacation home sooner.









