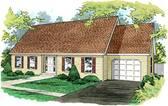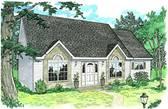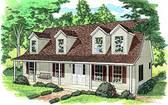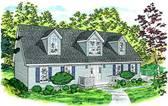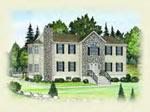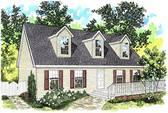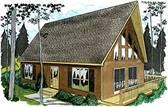Floor Plans I Pricing & Cost I Design I Construction I Builders I Financing I FAQs I Modular Articles I Privacy Statement
ProBuilt Modular Homes
Cape Cod Floor Plans
|
|
|
1210 Sq. Ft. | 1265 Sq. Ft. | 1271 Sq. Ft. |
|
|
|
1320 Sq. Ft. | 1320 Sq. Ft. | 1485 Sq. Ft. |
|
|
|
1540 Sq. Ft. | 1559 Sq. Ft. | 1155 Sq. Ft. |
|
|
|
1210 Sq. Ft. | 960 Sq. Ft. | 960 Sq. Ft. |
| ||
935 Sq. Ft. |
Modular Cape Cod Floor Plans
Insulating the Second Floor of Modular Cape Cods
One of the most difficult spaces to make energy efficient is the knee wall and roof area of a Cape Cod home. One easy solution is to convert the second floor of a cape cod into total conditioned space by insulating the underside of the roof and gable walls. The cost to insulate this area with spray foam is expensive compared to inefficient fiberglass insulation, but the pay back will be delivered with energy savings and comfort.
Most modular home company's will insulate the floor of the second floor of a modular Cape Cod. If you decide to use the second floor as living space, it is best to only have the insulation installed to the knee walls. Under the knee walls, the floor cavity should have blocking installed to stop cold air from entering the home through the gable vents. By insulating the underside of the roof will provide more flexible second floor designs.
Floor Plans I Pricing & Cost I Design I Construction I Builders I Financing I FAQs I Modular Articles




