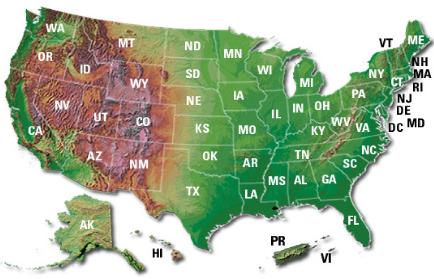Floor Plans I Pricing & Cost I Design I Construction I Builders I Financing I FAQs I Modular Articles I Privacy Statement
Floor Plans I Pricing & Cost I Design I Construction I Builders I Financing I FAQs I Modular Articles

Keeping the Price of Your
Modular Home Low
One of the big question people ask is how much does a modular home cost? This is a very difficult question to answer for a completed home. There are ways to keep the cost of building a home low. We will discuss the elements of the prefab house only on keeping your price low.
Size - The square footage price will be lower when you build a larger home. But, the key is maximizing the space on the line move for your home. A line move is the modules size. So if you are building a two box modular ranch, you would want the modules to be the maximum length possible. Most factories in the east coast produce homes up to 64 feet long. Adding size to a modular home is the smartest strategy when building a prefab home. The cost to ship a forty foot home is the same as it is to ship a sixty four foot home. In addition, the cost for the crane is going to be the same and the set will cost about the same. Adding up the cost for delivery the home, the crane and the set crew cost is the same for a small home. The more space you can add to their carriers the lower the square footage price.
Finishes - Most modular home companies today offer middle of the road finishes in their homes. Years ago, modular home companies installed very inexpensive finishes and let the builder upgrade the home buyer with tons of options and costly upgrades. The cost of middle of the road finishes increases the cost nominally and most people want better quality when the build their home. The areas where you can shave off a few cents is to downgrade the vinyl siding to the base grade, order ugly three tab shingles to replace the architectural shingles most manufacturers offer as standard fare. Some companies include fiberglass entry doors, you can omit them and have steel doors installed to lower the cost of the home. These small savings will be lost as time goes by and the fixtures, doors and exterior finishes prematurely wear and need to be replaced. It is not recommended to order the cheapest building materials. The savings you find will be around two dollars a square foot on an average size ranch home. Not much of a saving compared to replacement costs.
Factory Options - Modular home factories offer many different options that are installed at the factory which often cost more than if they are purchased locally and installed on site. A prime example would be hardwood flooring. The factory charges a premium dollar for hard wood flooring due to the potential risk of damage. In addition, the factory can only install the largest side of the hardwood so the half the flooring will need to be installed on site anyway. Other options that do not make sense to have the factory install or provide are trim details. Often decorative trim items can be purchased locally at a fraction of the cost the factory charges you or your builder. Any item the factory does not purchase in volume should be purchased locally. The only benefit to buying all of your options from the factory is convenience.
Modular Home Design - In addition to maximizing the length of the home to lower the price per square foot, keeping the design as simple as possible will also save you money. The boxier your home the less it will cost. Not only for the house itself, but also the cost of the excavation and foundation. The idea of boxy but good will give you more home for your money.
Modular Construction Materials - I believe you should order twenty four inch on center faming. You will save on lumber costs when you buy the home and your home will be more energy efficient costing less to heat and cool it once your living in the home. Some factories install OSB on the marriage wall of the modules. This additional wood is a waste of money and can be omitted from the home. Areas where added structural integrity is required for set have the factory use structural sheathing in place of costly plywood or oriented strand board.
Dumb Short Sighted Savings - Some factories offer thinner floor decking to lower the factory cost of the home. 3/4 inch OSB or plywood will provide a solid floor for you new home. Replacing the 3/4 inch decking with 5/8 inch materials will save a few bucks, but will be noticed by you and anyone else who bounce across the floor. I have mixed emotions on twenty four inch on center roof framing. Many sight built homes are constructed with the rafters or trusses centered 24 inches on center. I believe this is a stupid savings. The cost for five additional trusses on a super long modular is nothing to the grievance of seeing roof decking sagging where the "H" have not held up to keeping the decking flat. In addition the cost to replace decking to replace the sags will be expensive. The cost to add additional framing to your modular homes roof systems will cost twenty times the cost of doing right in the first place.
In conclusion, there are ways to save on building your modular home, but often these savings are nominal when it comes to home itself. The biggest saving you will find is with a large boxy modular home middle of the road fixtures that is framed 24 inches on center walls and 16 inch on center trusses or rafters.








