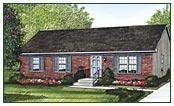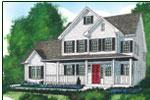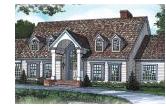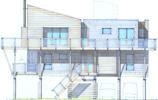Floor Plans I Pricing & Cost I Design I Construction I Builders I Financing I FAQs I Modular Articles I Privacy Statement
Floor Plans I Pricing & Cost I Design I Construction I Builders I Financing I FAQs I Modular Articles
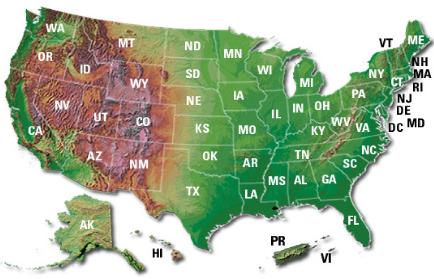
Modular Home Floor Plans
Considerations for Modular Home Floor Plans
Two major issues to consider when designing modular home floor plans should include: the building lot and the occupants of the home. Building lots influence the construction budget and, floor plan and style of home. Modular home floor plans should factor in the number and type of occupants needs for immediate use and future use.
Modular Homes Floor Plans and Building Lots
Your building lot will have a major influence on the style of modular home and the floor plan. The location of your building lot, the size of your building lot and the topography influence your modular homes floor plan.
Conforming Neighborhoods and Appraised Values - Imagine building a modular two story colonial with a wrap around porch in an area where all of the homes are 1970s ranches. The two story home would stick out like a sore thumb and sore thumbs appraisal values are less than conforming homes. In addition to the type of homes in the neighborhood, the size of the building lot will influence the floor plan.
Building Lots, Size Matters - The size of your building lot can determine the style and the layout of your new home. If you have a small building lot and require more space than what a single floor home design offers, you will be building a two or more story home. On the other hand, large building lots might not limit floor plans or home styles, but the cost to access the site will influence the floor plan, size of the home and the finishes of the home.
Sloping Building Lots - A sloping building lot influences a modular home floor plans as well. Sloped lots work great for raised ranches, split levels and homes where a walk out basement is desired. Preparing sloped building lot for construction can often cost more than a flat lot. This cost could eat away at the size of your new home's building budget.
Modular Home Floor Plans and Occupancy
The number of people who will immediately occupy your home will affect your floor plan selection. In addition to immediate occupants, you will need to consider new children, in-laws and out laws, returning children and guests.
New Children, Including Grand Children - When designing a modular home floor plan, the number of children who will be living in the home or visiting the home needs to considered. Most empty nesters do not take this into consideration when designing their floor plan. Younger couples always take this into too much consideration. Your new home needs to have space for all of the occupants who will live in the home in the future.
In Laws and Out Laws - With aging parents Americans need to make a decision how we are going to take care of our parents as they age. The cost of assisted living centers, now called living campuses can cost $50,000 dollars a year. Modular home floor plans can include space for future in law living. The space you design for inlays need to include wider doors, ADA compliancy and handicap provisions. Designing inlay suite floor plans can be difficult. It is best if you hire a designer who is familiar with designing for your aging parent.
Returning Children - The kids are gone, they have graduated from school and have jobs. Your in the clear and now can enjoy the smaller home floor plan. Wrong. The high cost of living and job uncertainty has lead to more adult children living with their parents. Modular home floor plans can be designed to offer extended living space for your adult children that do not impinge on your lifestyle.
Guests - Often people rarely take into consideration house guests when designing their modular home floor plan. Guest can range from children and grand children to extended family and friends. Offering comfortable living spaces in flex rooms and home offices is often a cost affective and functional solution. Many two bedroom floor plans designed for empty nesters take this into consideration with home offices and activity rooms. Never design your home for guest to stay longer than three days for your own sanity.
Building Lots and Guests
Modular home floor plans that offer large living on small parcels of land provide a bigger value to future home builders. Modular home plans should also consider all of the occupants who will live in the home.









