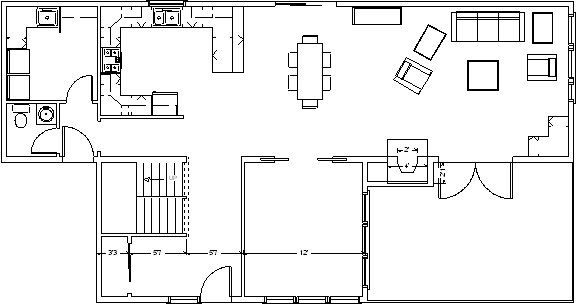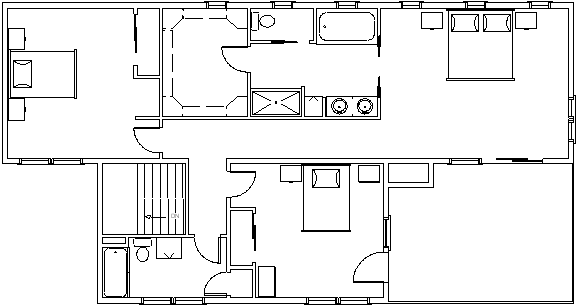|
Custom Designed Modular Homes |

|
Visit |

|
Modern Modular Homes are affordable modernist homes maximizing your life style |
|
Design Homes Apex Homes of Georgia Norse Building Systems ProBuilt Homes Custom Building Systems Haven Homes |



|
Custom Prefab Home Floor Plans Your Floor Plans and Ideas If you have chosen a floor plan from a plan book, web page, existing home you have sketched, etc., forward these plans to us Modular Home Place and we will generate a sales proposal for you on those plans. We will discuss your building specifications and options for the home. If the sales proposal falls into your budget, we can then start designing the home with a non-refundable design and engineering deposit of $2,500.00. This initial design and engineering deposit will be applied to the purchase of your modular home. Modified Standard Modular Home Floor Plans If you have chosen a standard modular home floor plan, we can make modifications to any standard modular home plan - move/add or omit walls, windows and doors, increase roof pitches, custom design rooms (baths, kitchens, master suites, etc) - we can change the whole plan to meet your needs. Forward us your plans and we will create a Sales Proposal for your customizable modular home. We will be happy to do one basic black line design drawing to reference for your sales proposal. If the sales proposal is acceptable we can then move forward with a design and engineering deposit of $2,500.00 to start official design and engineering of your home. Browse through our standard floor plans: Modular Floor Plans. Total Custom Floor Plans Modular Home Place looks forward to custom designing your modular home. We have reasonable design rates which will include the review by one of our two certified staff architects. For more information and fees involved please contact us through email to discuss your project. The initial design and engineering fee is $2,500.00 and will be applied to the purchase of your home. We look forward to working with you. Core Modern Modular Homes Our modern modular homes are all custom designed with your needs in mind. Visit: Core Modern for more details. |
|
Custom Designed Core House The Bellarat 2539 sq. ft |

|
“Modular Homes Make Sense…” |
|
Bob Vila |



|
No matter the style of home, Modular Home Place can design your next custom home. |
|
Modular homes can be custom designed to meet all or your wants. You are not limited to standard plans or styles. Traditonal American ranches, modernist modulars, farm houses, T-ranches, modular mansions, cape cods, farm house to Victorian. You can custom design your modular home. |
|
Modular Home Delivery States ALABAMA ARIZONA ARKANSAS CALIFORNIA COLORADO CONNECTICUT DELAWARE DISTRICT OF COLUMBIA FLORIDA GEORGIA IDAHO ILLINOIS INDIANA IOWA KANSAS KENTUCKY LOUISIANA MAINE MARYLAND MASSACHUSETTS MICHIGAN MINNESOTA MISSISSIPPI MISSOURI MONTANA NEBRASKA NEVADA NEW HAMPSHIRE NEW JERSEY NEW MEXICO NEW YORK NORTH CAROLINA NORTH DAKOTA OHIO OKLAHOMA OREGON PENNSYLVANIA RHODE ISLAND SOUTH CAROLINA SOUTH DAKOTA TENNESSEE TEXAS UTAH VERMONT VIRGINIA WASHINGTON WEST VIRGINIA WISCONSIN WYOMING |

|
Modular Home Place, LLC toll free: (866)-557-1984 |
|
Floor Plans and Designs Modular Home Information Modular Construction Info Sweat Equity - Build It Yourself Modular Home Place Info Modular Home Pictures |